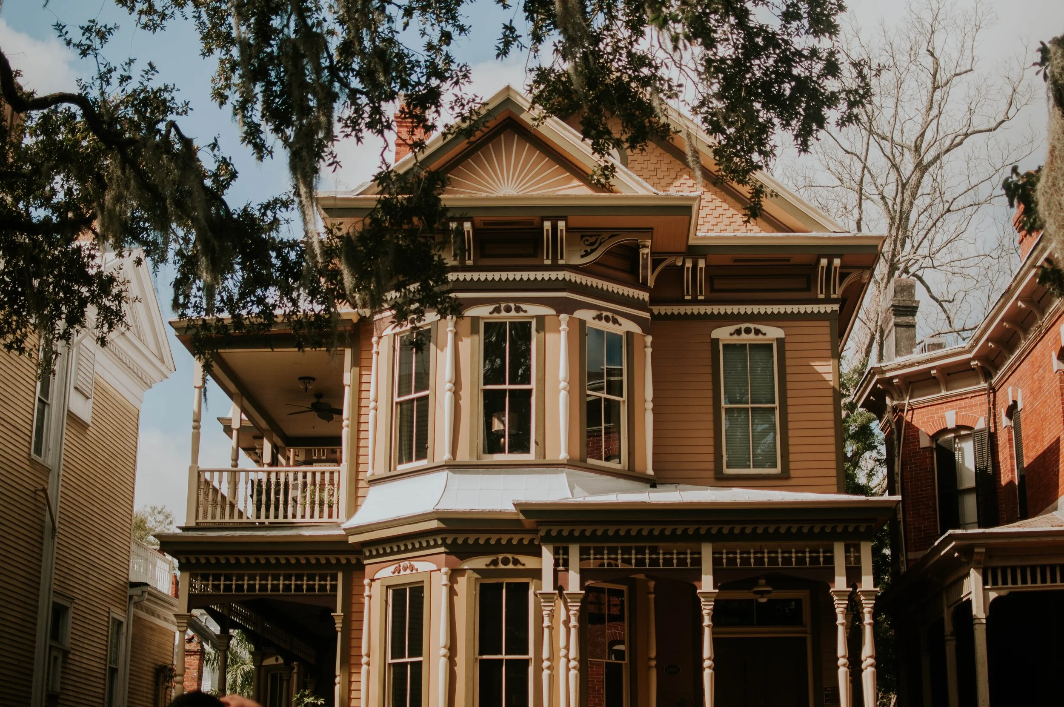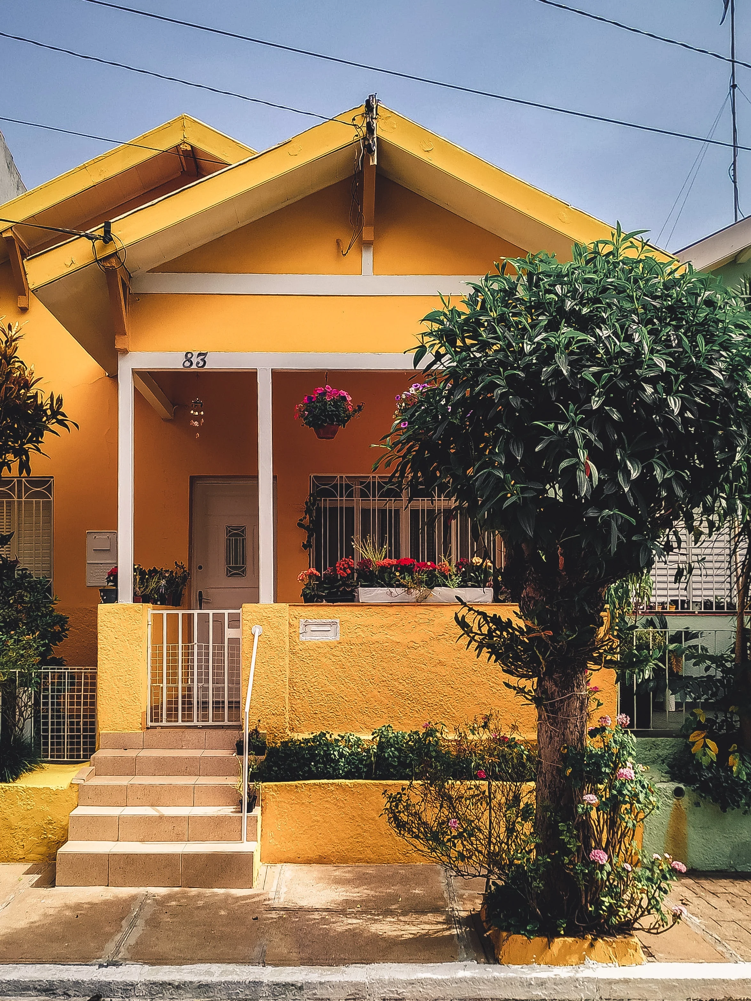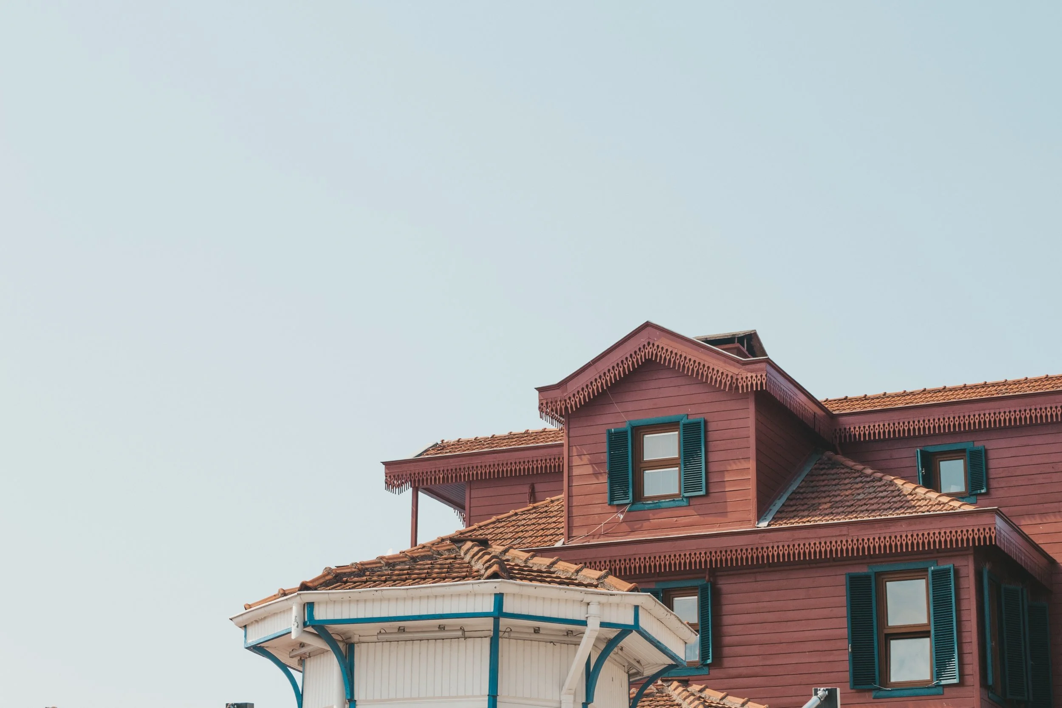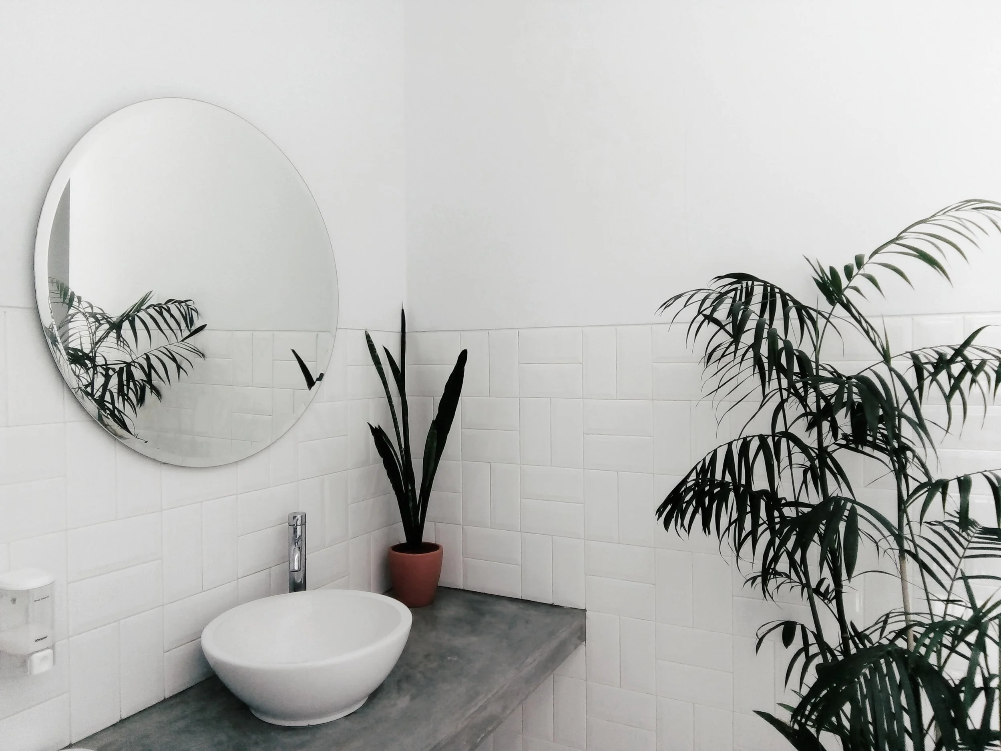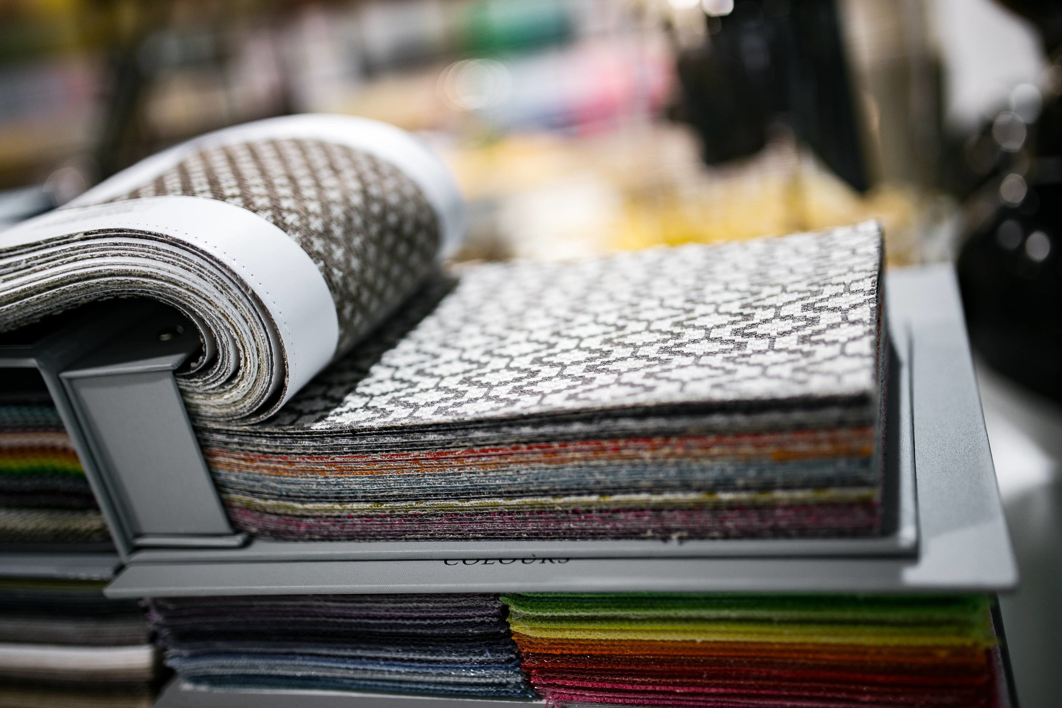Your home is your sanctuary, a place where you can retreat from the world to rest and
recharge. You want to make the most of it. Keeping your space tidy can help make it more
soothing and enjoyable to spend time in.
Running a Small Business from Home: How to Make the Perfect Space
Home Projects to Make Quarantine a Productive Experience
10 Questions To Ask Your Architect or Designer
Will you be able to complete all the requirements imposed by the jurisdiction in-house?
Many additions and remodel projects require more work than you might expect aside from the design itself and we often get clients who don’t realize that. For example, a residential addition will require a topographic survey to show the property lines and house footprint on the site/plot plan. Another example would be for a multi-family or commercial development, you’ll need either a traffic impact analysis or traffic counts to show how the development will affect the surrounding area. Knowing the extent of the requirements for your specific project will help you avoid surprises later down the line and allow you to budget for them.
What is my jurisdiction like when it comes to development?
Some jurisdictions are easier to work with than others. Depending on how they operate, your project could end up going through multiple rounds of comments and corrections to satisfy them. This will drive up the time (therefore the cost) of drafting and design work for your expert and it’s good to have a budget in place to cover that.
How long do you expect the permitting process to take?
This goes along with asking what your jurisdiction is like to work with. A lot of times, clients will expect to submit plans and receive a permit almost immediately. That’s usually not how it works and can take anywhere from 6 weeks to 6 months to obtain building permits. If the client is already making plans to break ground before procuring permits, it could cause a lot of problems including having the entire project shut down by code enforcement. These concerns can be discussed with your expert before you even start the design phase.
How do you charge for your services?
There are a couple of different ways to go about charging for design and consulting services. Architects creating custom home designs will often charge a percentage of the estimated construction cost and send monthly invoices. Many times, you’ll find designers will create a fixed fee based on the estimated time and cost to complete the necessary services. We often will use a fixed fee along with hourly rates under the same contract.
What aspects of my project do you see as potential challenges?
This question is particularly important to clients looking to build a new home. New developments pose a lot of challenges with regard to infrastructure. Finding out the necessary grading and utility design could cause you to rethink the desired lot to build on. Multi-family and commercial developments will also require traffic engineering and potentially hydrology and WQMP. For small additions, lot coverage requirements might pose a challenge among other things.
What additional work outside of the design itself do you foresee being necessary?
Things like surveying and engineering are often overlooked with small design projects. Many design firms will outsource work like Title 24 Energy Analyses or geotechnical engineering. Also, keep in mind the more changes made to the concept, the more work it causes throughout the entire project. For instance, changing one or two grades on a grading plan will ultimately affect the entire plan and potentially the building.
How does the design process work and what steps will be taken between this meeting and construction?
Finding out how your expert will organize your project is key to maintaining effective communication. This will also help you get a better understanding of how your local agencies work as well as how your expert works with subcontractors, if applicable.
Are there any sustainability or energy efficiency requirements for my design that I should be aware of?
Green design is the new black. Many places, like California, are requiring all new homes to be fitted with solar panels. Also, for every design project that alters the interior space beyond aesthetics, you must complete a Title 24 Energy Analysis. This report will determine the allotted glazing square footage for the space.
What services, if any, will incur additional fees beyond the quoted cost?
For small projects like residential additions, your designer might give you a quote with a fixed fee or hourly rates. If the Building & Safety Department sends corrections and comments prior to issuing permits, your expert might charge you based on hourly rates to make those changes. Meeting time beyond the contract scope might also result in a fee based on hourly rates.
Which steps along the design process am I responsible for?
Be sure to get on the same page as your expert when it comes to small but vital steps in the process of your project development. Some firms will provide project management services while others don’t. Find out if your project will require subcontracted work and if you’ll be responsible for acquiring and negotiating with those contractors. Also, be sure to find out if your pro will handle communication and coordination with local agencies and authorities to obtain permits. Sometimes, experts will provide you with the necessary drawings and documents, leaving you to submit them yourself.
Small Budget, Big Impact
Designing For A Child With Autism
Closet Organization
Wellness
Design Resolutions
Interior Design FAQs
What is the difference between an Interior Designer & an Interior Decorator?
The two terms are often used interchangeably without the realization that there is a significant difference between them. An Interior Decorator typically deals exclusively with surfaces, furniture, and decor. An Interior Designer is more specialized in the sense that they must complete a certain level of education and are often licensed under ASID (American Society of Interior Designers), though it is not required. This makes them qualified to work with commercial spaces and safety standards like disability accessibility and building & safety codes. Interior Designers, while they do work with surfaces and materials, often focus more on the space planning and the flow through the space.
What is your fee schedule?
Our consultation fee is $80/hour and $20 for every quarter hour following. As for our design packages, the scope of services and fee for said services will be custom to you in order for you to get the most out of the package according to your needs and budget. Our e-Design packages are a great start for those who aren't sure if they need a full Interior Design contract. Each e-Design package is set at a flat rate and allows you to work according to your own schedule and shop on your own time. The e-Design packages range from $75 to $450 per room and will be tailored to your style and budget.
Do I have to purchase a full interior design package, or can I use my designer as needed?
Our scope of services will always be custom tailored to you and your budget. If you're looking to chat with a designer for a couple hours to put you on the right path or you just need a space plan and some material suggestions, we can make it happen. You never need to feel obligated to buy something you don't need. We're always happy to sit down and chat with you about what service package will best fit your needs or tell you if you need us at all. Our goal is to create a custom scope to give you the most out of what we offer and keep it affordable.
What design styles do you work with?
We work with a variety of styles and variations or combinations of styles. Our designers, of course, have their own personal tastes, but we are always seeking to create a design that suites our clients to the tee. If you're not sure what your style is, you can check out our Pinterest page here to find out. In the questionnaire that you will fill out before the initial consultation, we ask for you to describe your style and your likes/dislikes to find more about who you are so we know what direction we'll be going.
What information should I have before scheduling a consultation?
For starters, it's good to know what your intended use of the space is (though we would be happy to help you figure that out) as well as the time frame you'd like to work with and your budget for each space. It's also helpful to know your style/design likes and dislikes (think colors, textures, furniture, home decor stores) so we know what to steer clear of and what to incorporate. It's also good to know what furniture you already own that you would like to keep or use in each space and what furniture and decor you might need that you don't already have (i.e. if the space is too dark, you might need more light fixtures).

